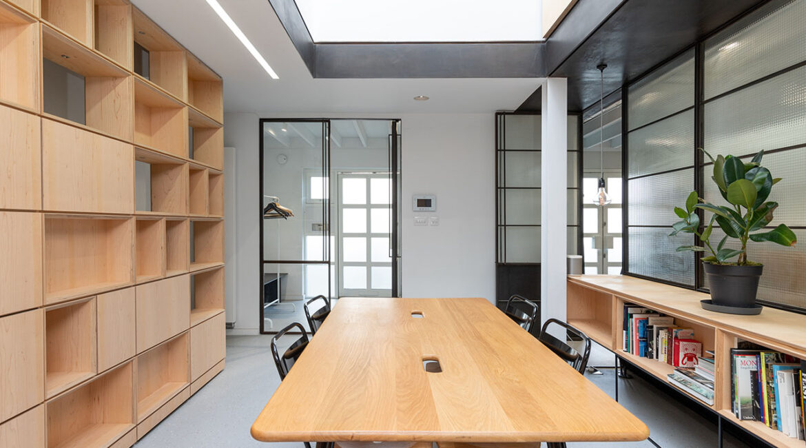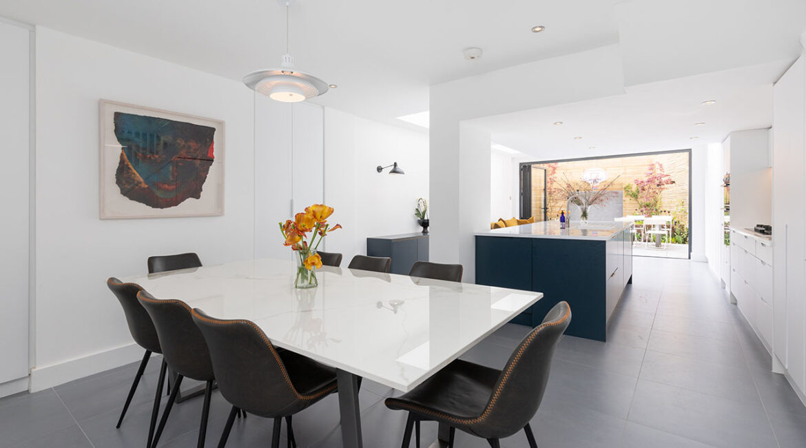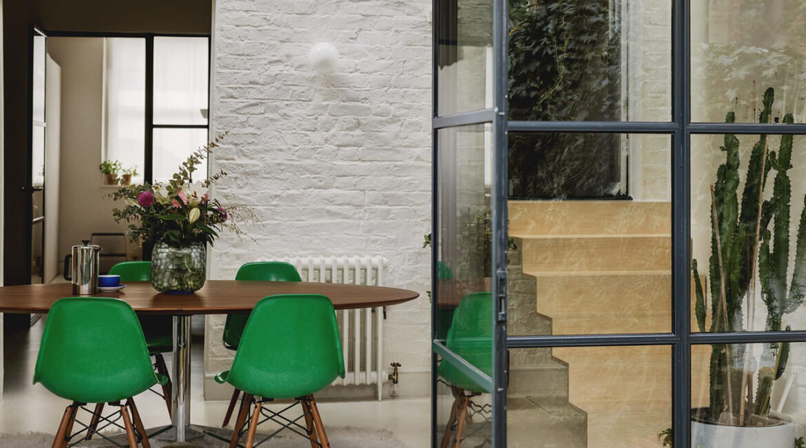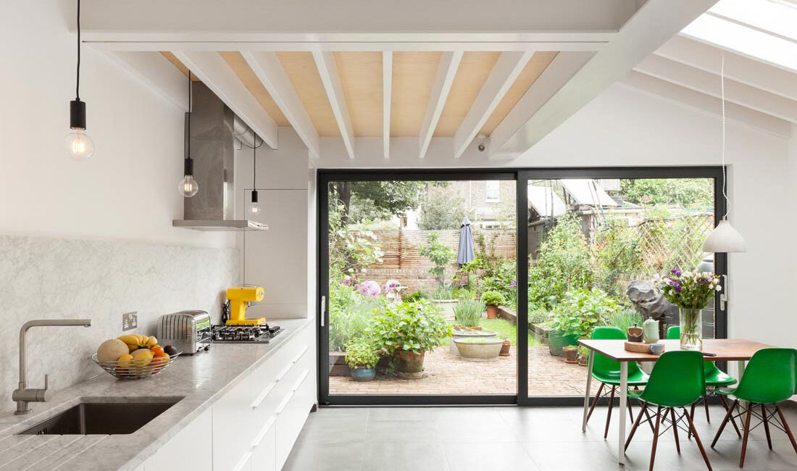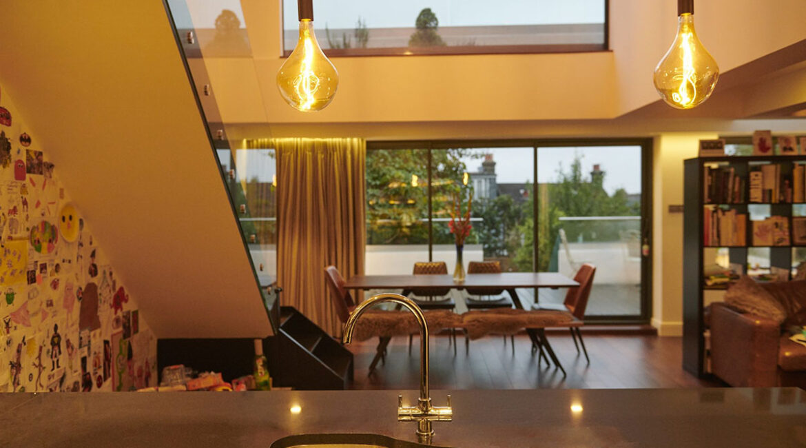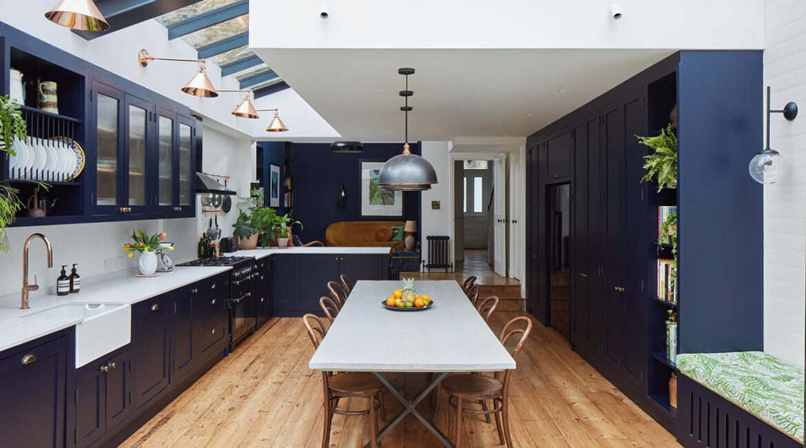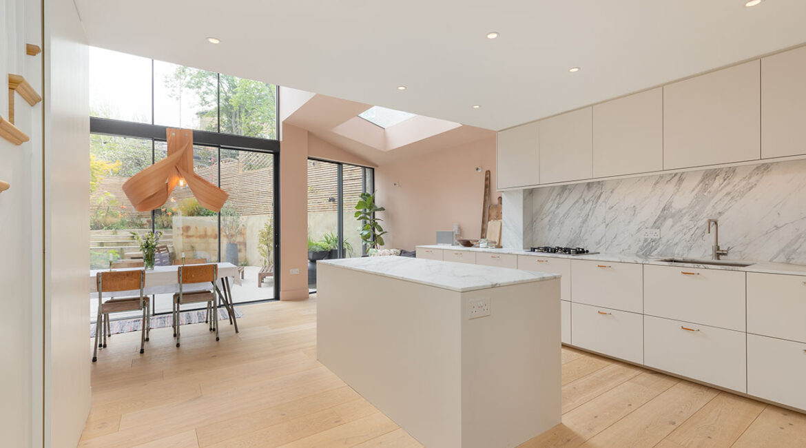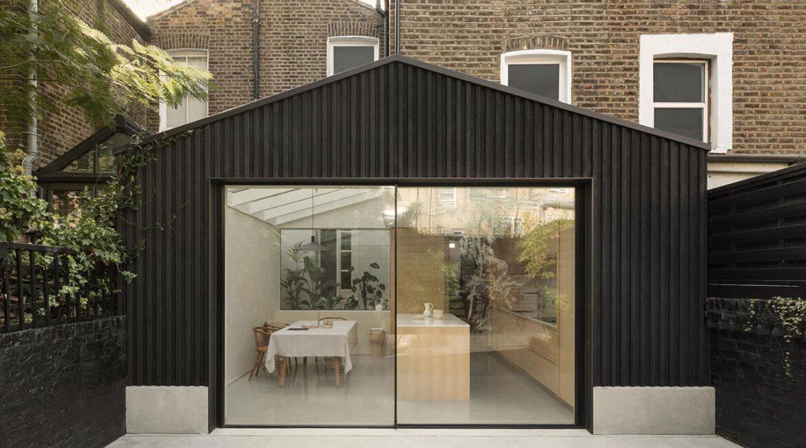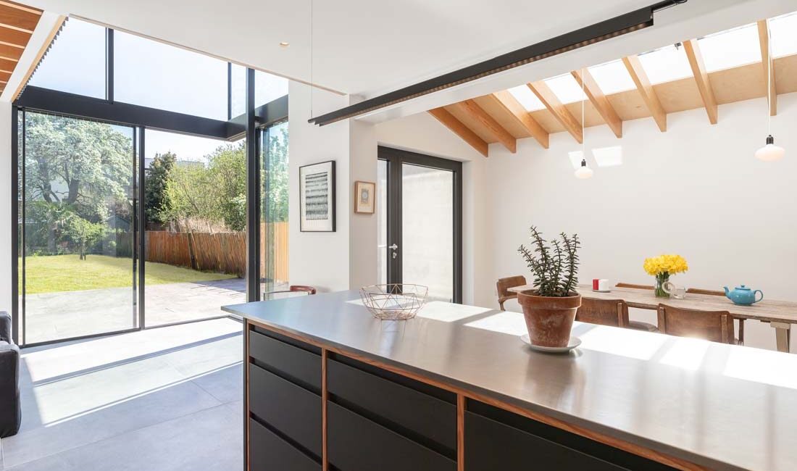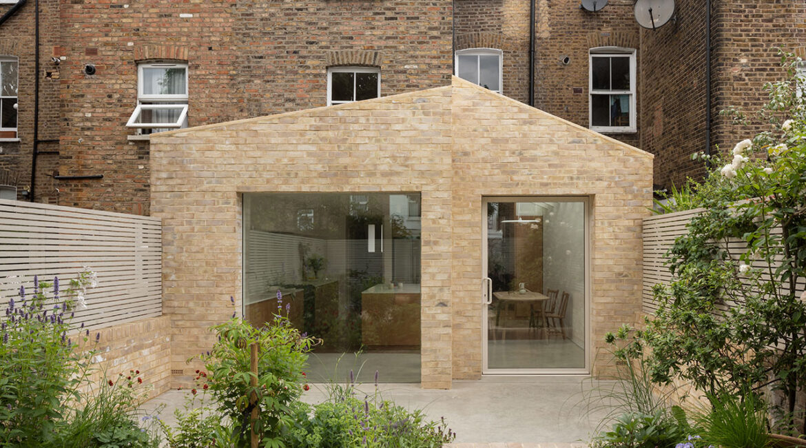This incredible and challenging project included works through the entire property. A full renovation breathed a new life into this two-storey town house without taking away any of its original external features.The space on the ground floor has been redesigned in order to make it look more industrial and modern....
Tufnell Park, N19
This project involved a large basement conversion along with a full-width single storey rear extension. The new look of the house was designed with a modern feel – a flat roof, large bifold doors and skylights creating an abundance of a daylight inside. Main renovation works included a full excavation...
Canonbury Road, N1
We are delighted to introduce another exceptional project completed with passion and dedication.This mid-terrace house in a conservation area needed a full general refurbishment throughout the property to accommodate the client's needs.Due to the fact that this is a listed building, the project was subject to a number of restrictions,...
Evershot Road, N4
This project included the demolition of a small existing extension, the construction of a new rear extension and the full refurbishment of the existing ground-floor Victorian flat.The new building not only replaced the old extension but also added the additional 20m² to generate the space for an open-plan kitchen, living...
Netherby Road, SE23
This project included a major basement development creating a generous amount of the living area as well as a balcony above the basement extension with breathtaking views of the City of London. The aim of the newly structured basement was to create an open dinning and living space together with a...
Heyworth Road, E5
We successfully completed another project in London, E5.This large terrace house in Hackney needed a complete renovation consisting of a new loft conversion, new rear extension to create a beautiful open plan kitchen/dining space, all new plumbing, heating system, electrics, new floors, glazing and decorating. This unique and detailed design was...
Hugo Road, N19
This project included a large basement conversion together with double storey rear glazed extension.The refurbishment created an open plan with a new bespoke kitchen & spacious dining area that has views of the backyard through the huge, grey-framed windows and a large glass door which leads into urban modern garden.Part...
Foulden Road, N16
This beautiful project involved a construction of a rear extension with the external Shou Sugi Ban black cladding, installation of the underfloor heating, concrete flooring, full plumbing/electrics, renovation of a lovely internal courtyard and full redecoration of the property.The design extends the house out into the garden to create a...
Consort Road, SE15
This high value project involved the extension and refurbishment of a Victorian terraced house in South-East London.Works included a double-height rear side return extension and extensive modifications to the existing outrigger extension to provide more glazing and an open area of floor. This created the width for brand new kitchen...
Albert Road, N4
This project involved a single-storey full width rear extension to create the perfect interior for the kitchen/dining space. The works also included general refurbishment inside and outside of the property.The brief was to design a larger and more social kitchen space with bespoke, wooden cupboards, Bianco Rihno marble worktops creating...

