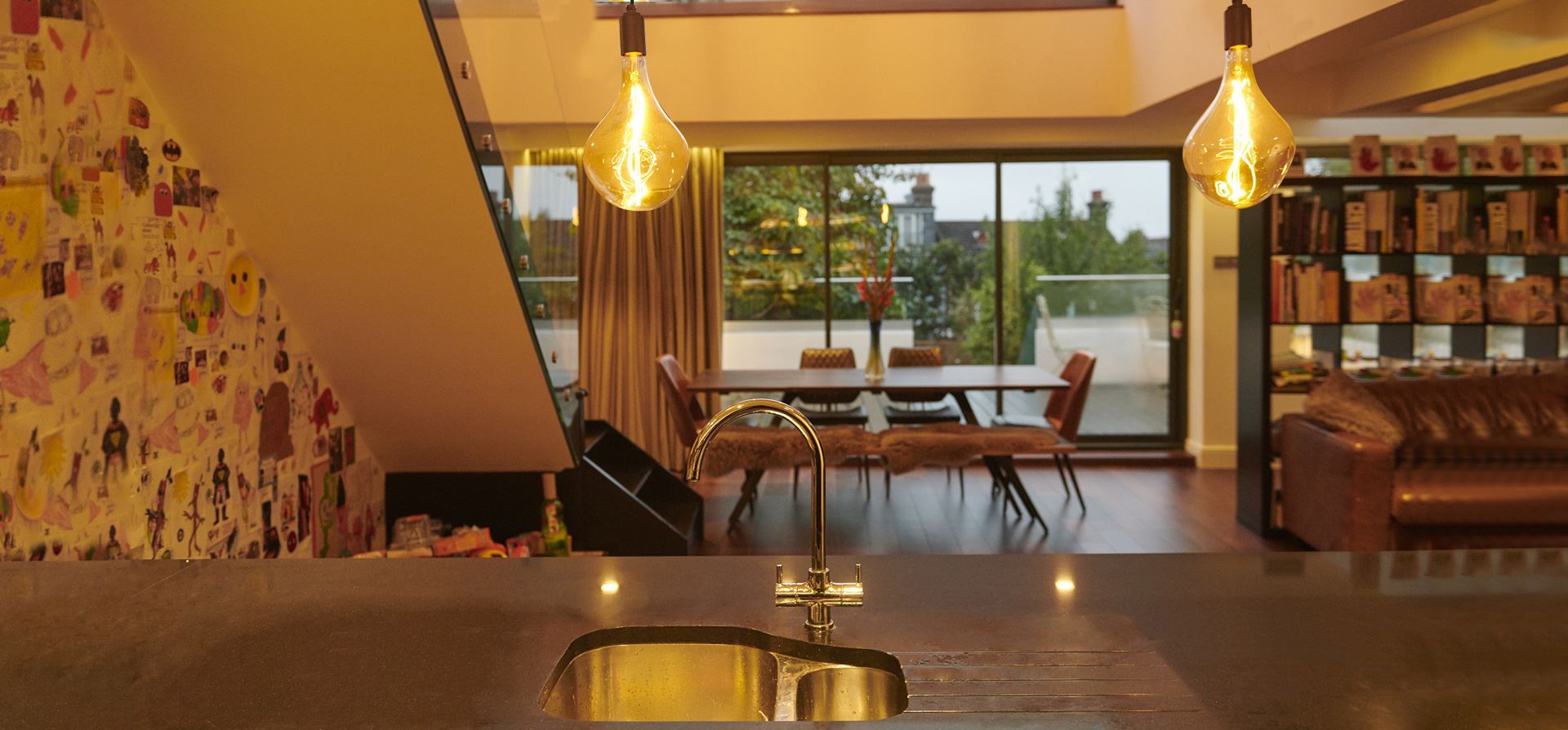
Netherby Road, SE23
This project included a major basement development creating a generous amount of the living area as well as a balcony above the basement extension with breathtaking views of the City of London.
The aim of the newly structured basement was to create an open dinning and living space together with a large kitchen. The impressive double-height glazing above the dinning area, the stairs and the first floor hall has allowed stunning natural light in, brightening the new spaces.
Creating a reading nook within the front lounge added a special place to allow the family to relax.
Highlights:
- Extensive structural steelwork, concrete lintels and padstones supplied and installed to the ground floor and the basement areas
- Excavation of a new basement floor area to the new floor level
- Supply and installation of a contemporary balcony above the basement extension, including modern glazed balustrades together with original, hard-wearing Brazilian decking
Project designed and coordinated by Ben Smith Architecture.
