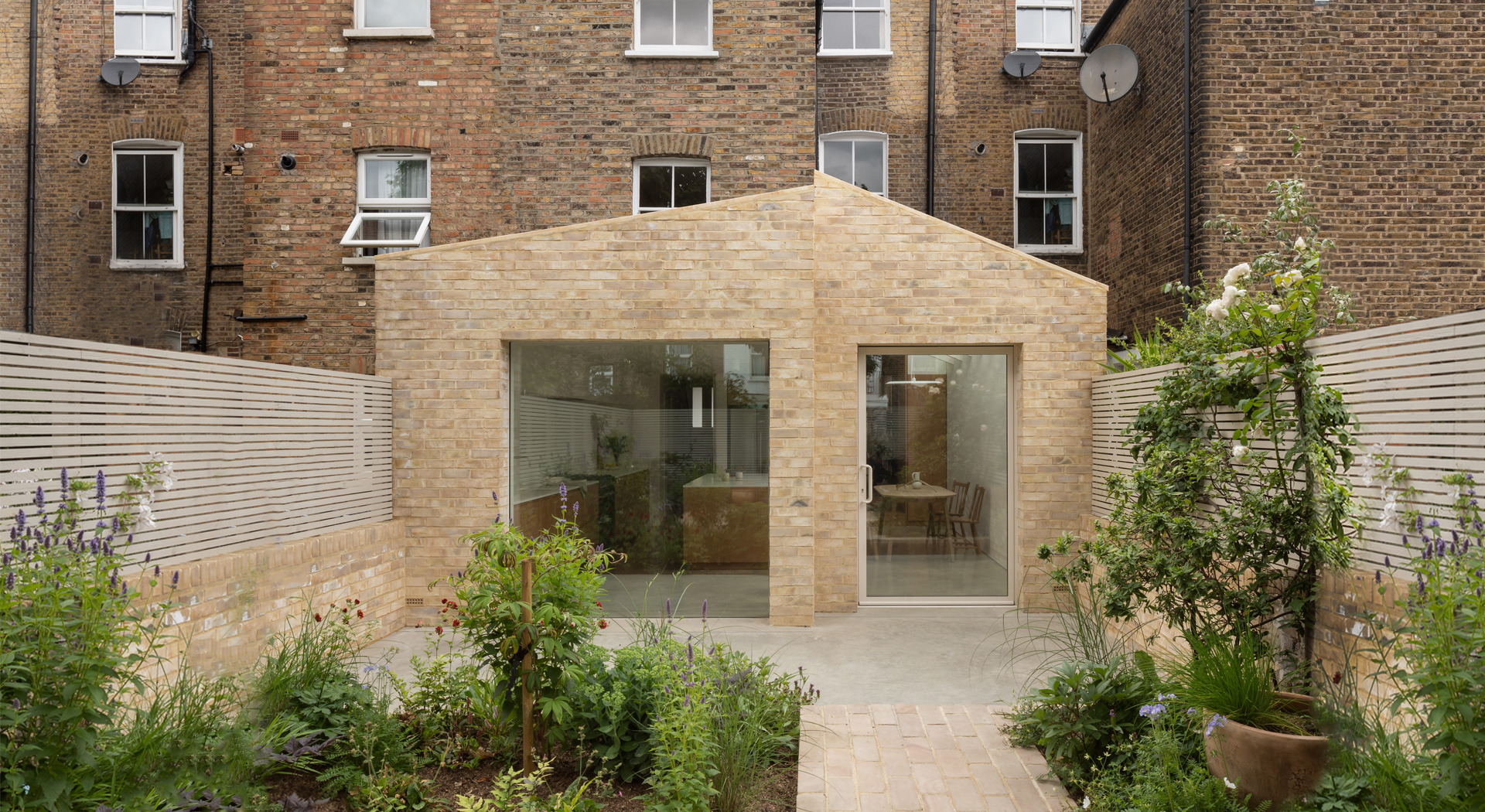
Albert Road, N4
This project involved a single-storey full width rear extension to create the perfect interior for the kitchen/dining space. The works also included general refurbishment inside and outside of the property.
The brief was to design a larger and more social kitchen space with bespoke, wooden cupboards, Bianco Rihno marble worktops creating a natural and warm interior which extends into the garden through the large glass window, wide glass door and skylights above the dining table allowing natural light to flood the space.
The bathrooms, which include a newly added shower, were modified to be sleek and contemporary. Natural colours created a bright, relaxing and fresh interior.
The rest of the works included new flooring, redecorating of the whole house, new heating system and full electrical re-wiring.
Highlights:
- Construction of new single storey rear extension with all foundations, steels, pad-stones, etc.
- Installation of a full wet underfloor heating system to all ground-floor areas
- Bespoke polished concrete flooring to the ground floor
- Full replastering and decoration throughout the property to the highest standard
- Modern urban garden
Architects: project designed and coordinated by Margi Williams.
