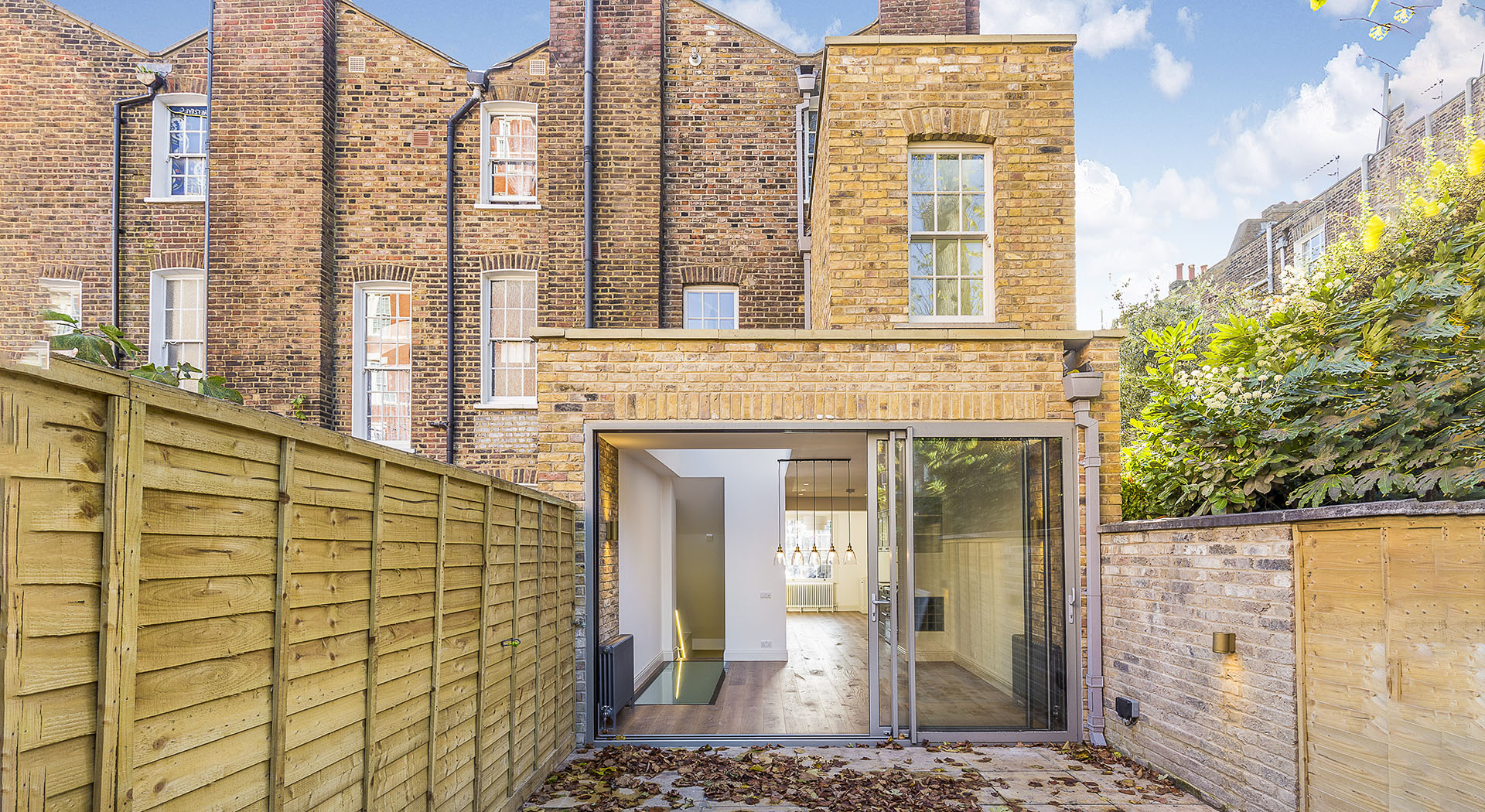
Islington N1, London
This project involved a comprehensive refurbishment of the property as well creating a new basement with a double storey rear extension at this Victorian house in North London.
The lounge, a bespoke kitchen and the dinning area have been arranged in an interconnected sequence, and the large hardwood sliding door and the skylight brighten the space with an abundance of natural light. All rooms have been renovated to the highest standard. Bespoke wardrobes have been fitted in the bedrooms and all of three bathrooms have been redesigned and finished with a unique design.
The project also aimed to create an additional living space in the basement, where the natural light has been made possible thanks to the “walk on glass” panels installed on the ground floor just above the stairs.
Highlights:
- Construction of the new living basement under the existing house, extended towards the garden area
- Construction of a sophisticated rear extension with all foundations, steels, pad-stones and other structural elements
- Internal fit-out including windows, floor and wall finishes, electrics among others
- Installation of a smart heating system including a new hot and cold system throughout
- Design and installation of a bespoke kitchen
- New re-claimed flooring
- Bespoke hardwood joinery
- Bespoke windows and doors
