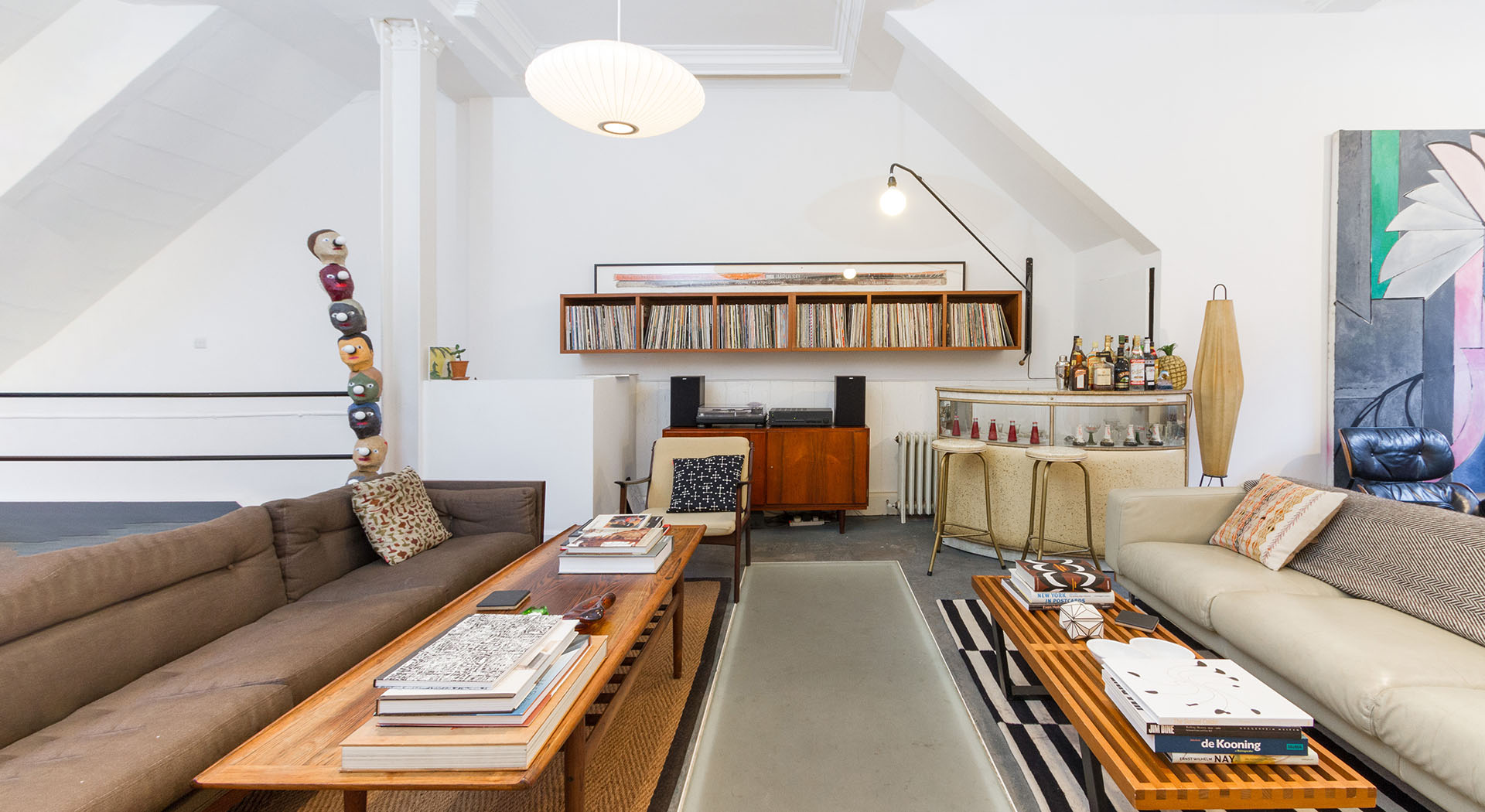
Mitchell Street, EC1V
This major re-working of a semi-industrial warehouse space involved lowering the existing basement area, including full Delta damp-proof membrane system and underfloor heating throughout. Design features included an internal floor/ceiling industrial strength skylight and polished screed floor finish. This, together with the re-claimed bespoke book cabinets created a fantastic retro-industrial office finish. Bespoke mosaic tiling throughout the new bathroom also enhanced the design feel of this area.
In the ground floor area, the large open space was separated by a new, glass topped, centred bedroom which led to a new bespoke re-claimed kitchen area and hardwood conservatory extension. The bedroom was finished in bespoke re-claimed parquet flooring. Throughout, both lighting and decoration reflected a retro industrial design
Highlights:
- Structural lowing of existing basement floor
- Installation of Delta membrane waterproofing system (JK are approved Delta installers with 25 Guarantee available)
- Installation of underfloor heating throughout basement area.
- Bespoke industrial floor/ceiling glass
- Construction of new centred ‘Glass-Top’ bedroom and new re-claimed style kitchen
- Construction of new hardwood conservatory
- Re-claimed parquet flooring
- Bespoke book and art cabinets
- Industrial style decoration throughout
Testimonial:
Client Testimonial
JK were recommended by an architect friend while we were working on damp proofing a badly effected basement at my property in Mitchell Street London.
JK completed the job very efficiently and discussions were had on expanding the works to complete a large-scale renovation job on the property.
The job was to convert my father’s old artist studio and office into living accommodation, an art viewing space and storage facilities.
With design help from me and my architect, the job was carried out extremely well with minimum fuss, high quality finish, professionalism and good advise when required.
The crew were pleasant and reliable and the job was completed on time with total satisfaction.
