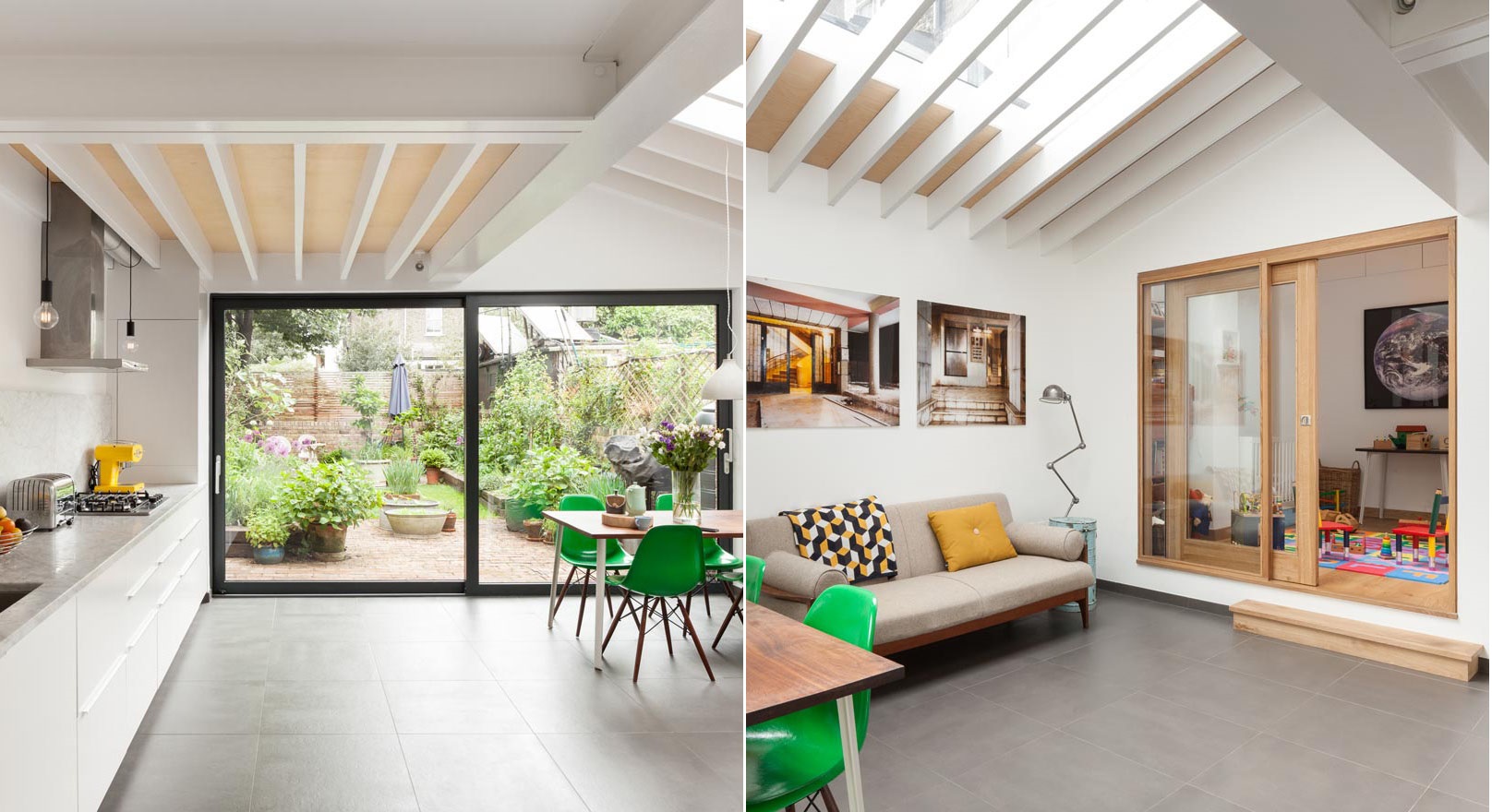
Evershot Road, N4
This project included the demolition of a small existing extension, the construction of a new rear extension and the full refurbishment of the existing ground-floor Victorian flat.
The new building not only replaced the old extension but also added the additional 20m² to generate the space for an open-plan kitchen, living space and the second bedroom. Newly refurbished hallway enjoys generous storage spaces lined (up) through it.
As a result of the installation of the rooflights in the pitched roof, the ground floor area benefits of the natural light and the above flat, thanks to the new extension’s roof profile, gained a roof terrace.
Highlights:
- New full width rear extension
- Demolition of the small existing extension and partially the existing garden walls
- Extensive replacement of existing footings and floor structure. Tile flooring with the underfloor heating
- Installation of the high quality oak flooring
- New contemporary bathroom
- Full flat general refurbishment
Project designed and coordinated by Cooke Fawcett Architects.
