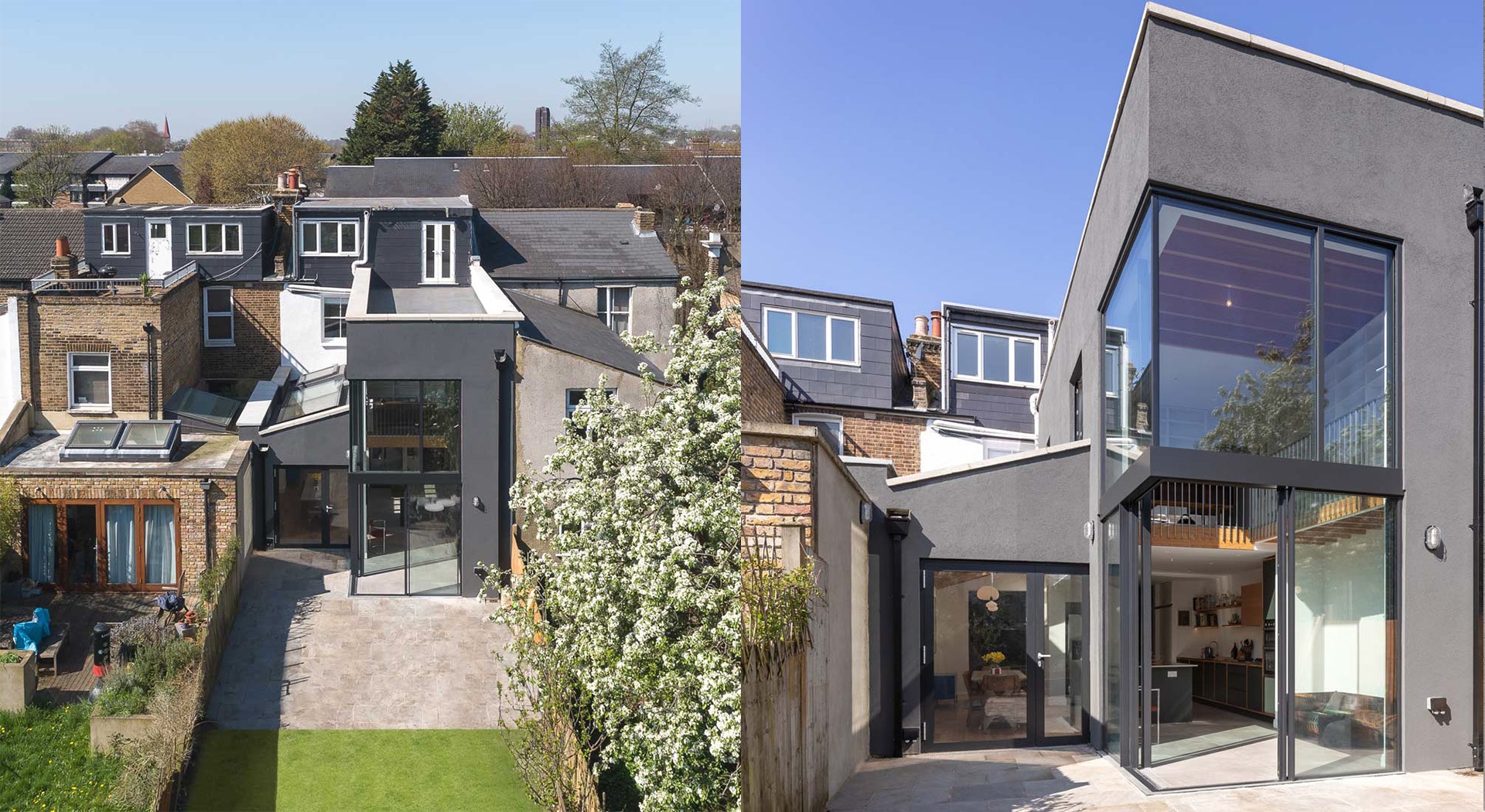
Consort Road, SE15
This high value project involved the extension and refurbishment of a Victorian terraced house in South-East London.
Works included a double-height rear side return extension and extensive modifications to the existing outrigger extension to provide more glazing and an open area of floor. This created the width for brand new kitchen and bright dinning spaces. Alterations to the 1st floor also included new flooring, bathroom, utility room and study space.
Highlights:
- Construction of a double-height rear side return glazed extension
- Removal of the internal partitions, corner of the external house and load bearing walls
- New pad foundations beneath proposed column, masonry pier, and support of the loading walls
- Construction of a new extension with all foundations, steels, pad-stones etc., according to the Structural Engineer’s specification
- Internal fit out including large windows, floors and walls finishes, electrics, plumbing etc.
- New underfloor heating throughout the ground floor extension area
- Full internal re-wire with designer lighting
- Installation of new bespoke kitchen and bathroom units
The project was designed by Cooke Fawcett Architects – experienced and creative architects with passion, who brought the clients vision to life.
