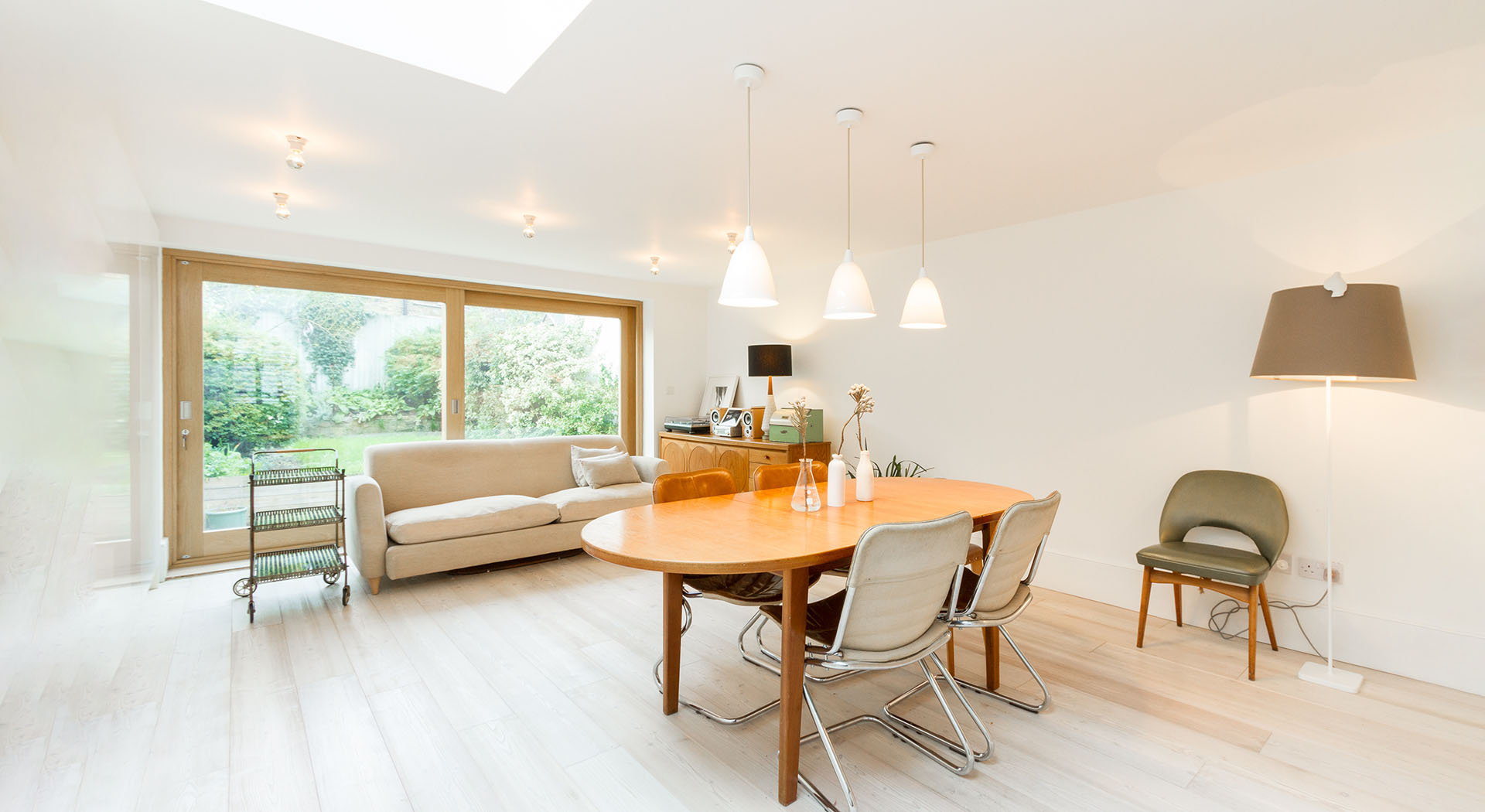
Archdale Road, SE22
This development of a relatively standard terranced property transformed the living space in the ground floor by dramatically extending the kitchen and dining area into a new purpose built extension.
With very large hardwood sliding doors and a large skylight, the new extension provided a spacious new dining area which complemented the new kitchen. We installed the new kitchen, together with significant bespoke joinery items.
We also added a new cloakroom area with space-saving sliding door mechanism. We also completed a full re-wire with designer lighting, and underfloor hearing throughout the ground floor.
Upstairs, a design-led bathroom was installed with bespoke cladding detail in addition to new velux windows, to create a feature room which reflected and added to the existing style of the property.
Highlights:
- Removal of existing rear walls and roof to property (including all temporary propping). Levelling all garden heights to suit new extension design
- Construction of new extension with all foundations, steels, pad-stones etc to Structural Engineer’s specification
- Internal fit-out, including all windows, floor and wall finishes, electrics etc.
- New underfloor heating throughout the ground floor
- Full internal re-wire with designer lighting
- Installation of client supplied kitchen, including supply of bespoke kitchen units as required
- Installation of client supplied bathroom, including bespoke bathroom units and high-level bathroom suite and tiles
