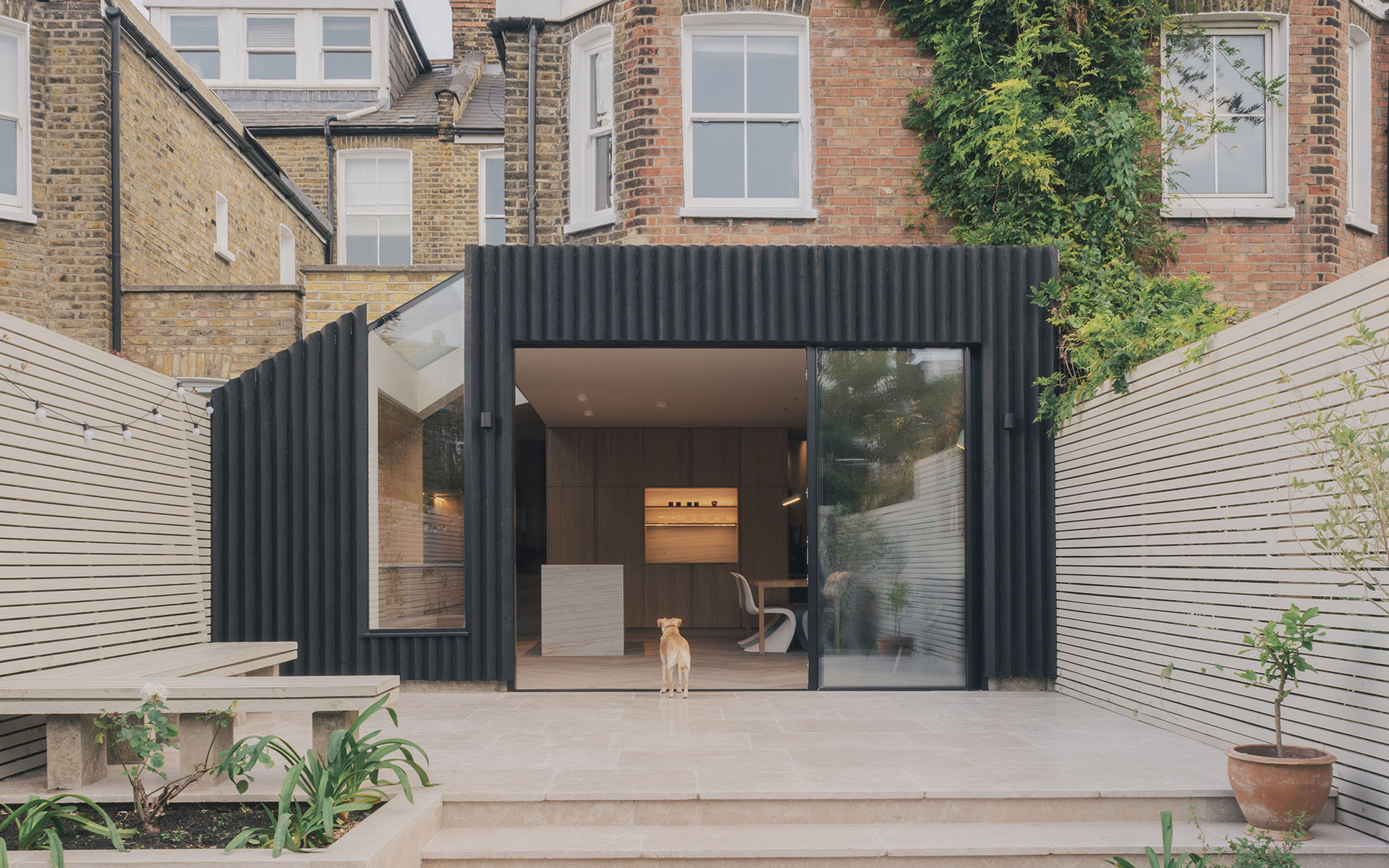
Keslake Road, NW6
We are proud of the recently completed project in London NW6.
The project involved a rear extension to a mid-terrace house and the full-house refurbishment along with the addition of a garden studio and external landscaping.
A bespoke oak kitchen and living space with large through views to the garden create a beautiful and calm interior. The design maximises the light from outside.
“The rear extension is clad in a zigzagging pattern of triangular sections of charred Oak (‘Honshu’), whilst the garden room envelope is charred Larch battens (‘Takage’); both products of Sho Sugi Ban, the Japanese technique of sealing timber through charring.” MATA Architects
Main Contractor: JK Construction Ltd
Architects: MATA Architects
Photography: Lorenzo Zandri
Press: Dezeen
Please read a full description of this amazing project on Dezeen.
https://www.dezeen.com/2023/02/13/charred-wood-extension-dan-marks-london-mata-architects/?fbclid=IwAR1diZquf-5QESxvsa4yENJUh6mxAbue8ljszEx1zw2o0bDRX3-_xQ2OpUE
