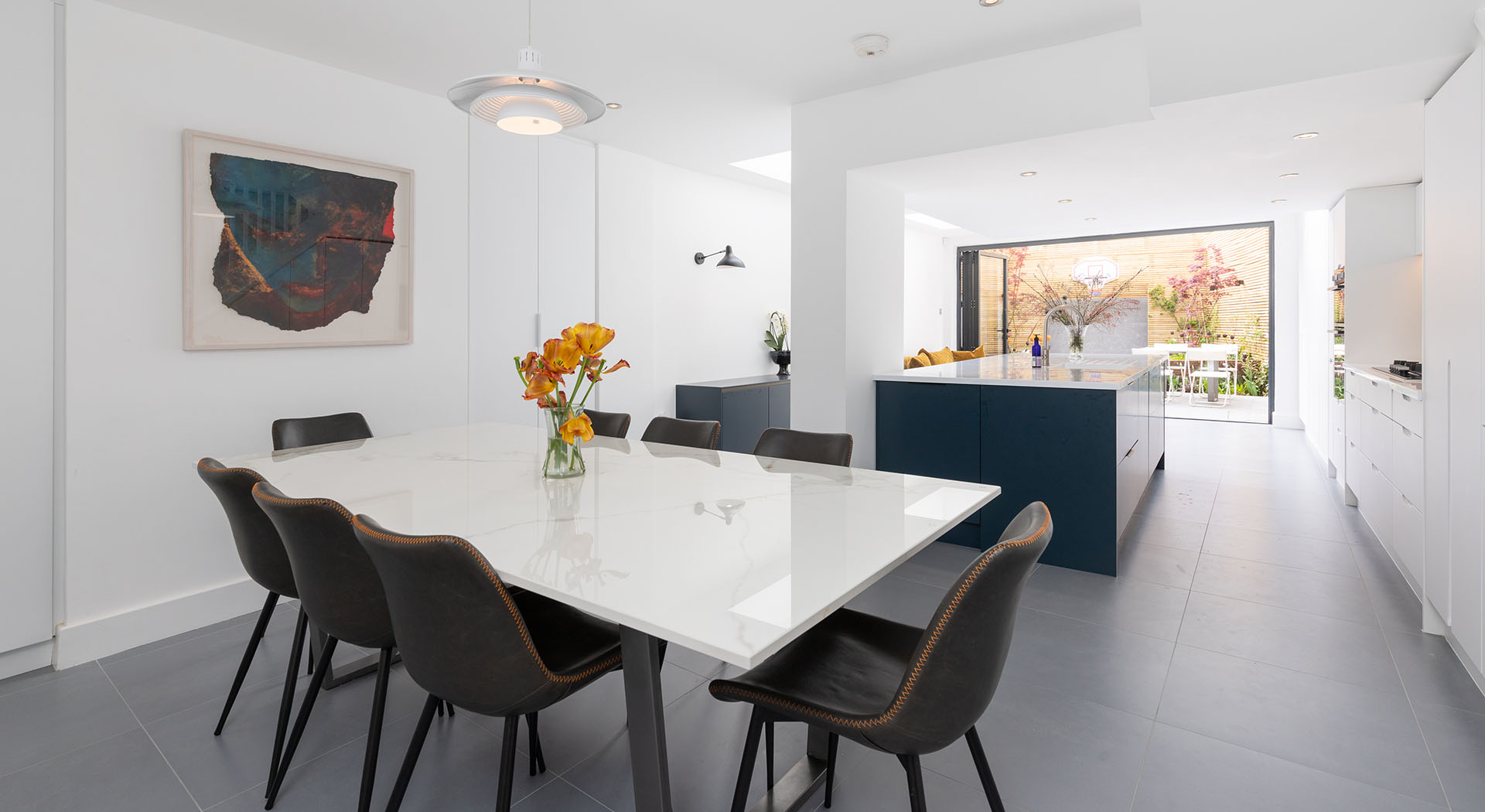
Tufnell Park, N19
This project involved a large basement conversion along with a full-width single storey rear extension.
The new look of the house was designed with a modern feel – a flat roof, large bifold doors and skylights creating an abundance of a daylight inside.
Main renovation works included a full excavation of the basement to create a modern kitchen with a dining space running the full length of the rear extension and leading to the small, newly refurbished garden area.
The kitchen layout consists of a line of bespoke cupboards and the island that runs towards the snug box seating area at the end.
White wooden stairs with multiple hidden units beneath them connect the new basement extension to the rooms upstairs.
The new basement and the extension create a modern open plan space flooded with natural light
Highlights:
- Large basement conversion together with full width single-storey rear extension
- New modern kitchen & dining area
- Full landscaping and refurbishment of the unique garden with seating, storage planters and beads made out of timber sleepers
- Efficient underfloor heating system
Architect: Cooke Fawcett Architects
