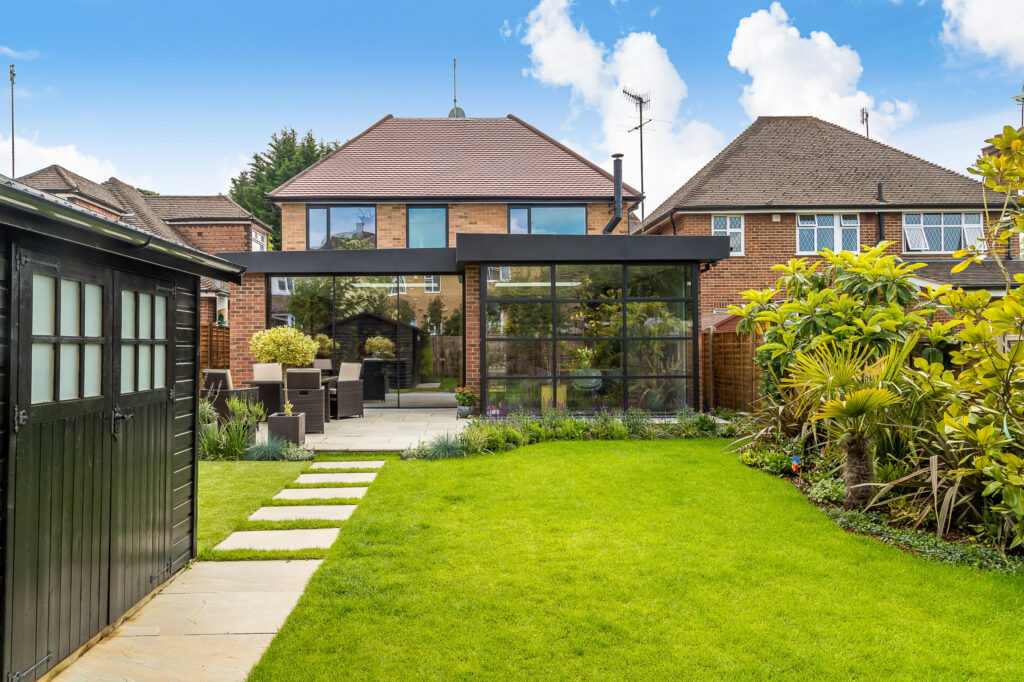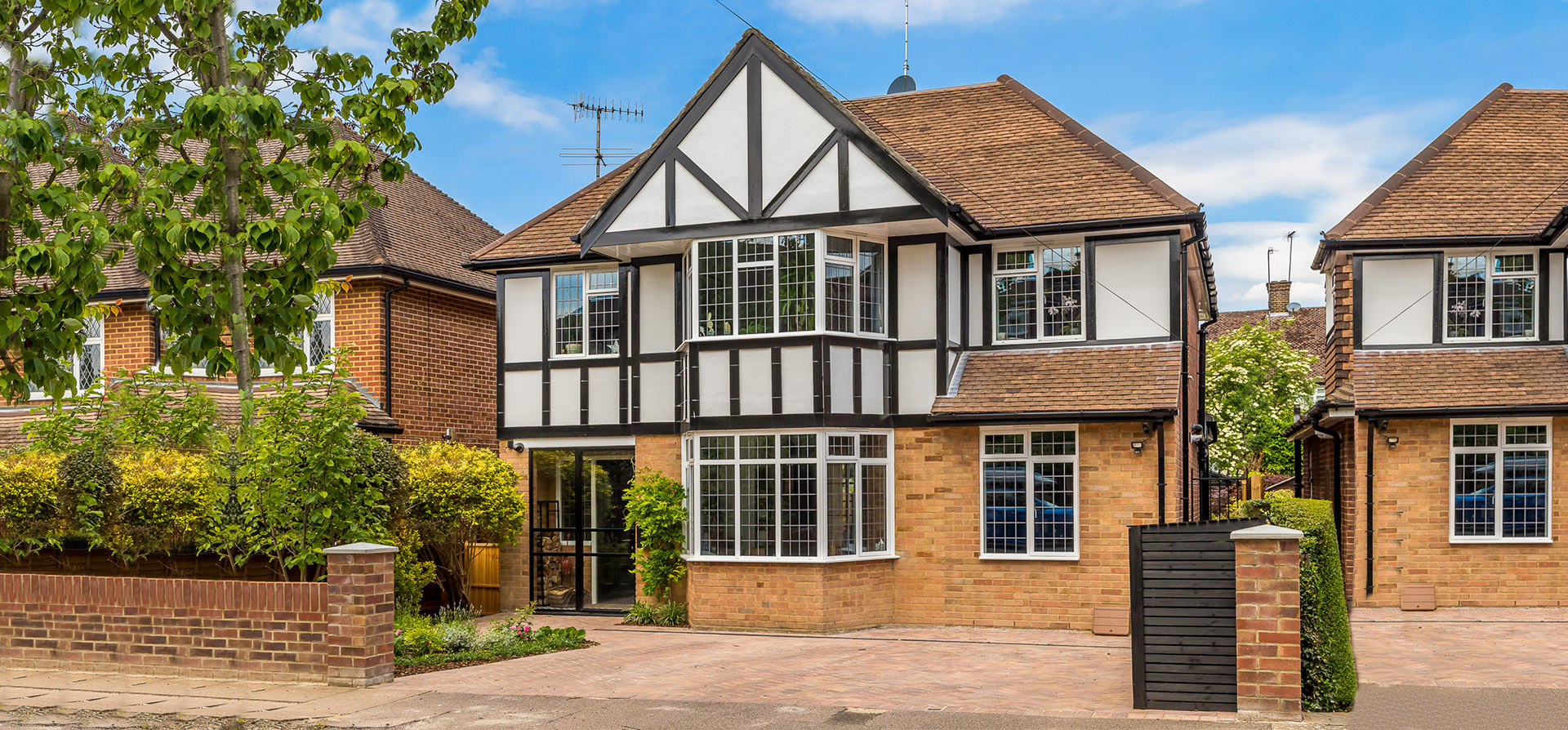
Richmond Drive, WD17
This project involved a single storey rear extension and a double storey side extension as well as a comprehensive range of works throughout the house, including completely new roof structure.
The brief was to extend the property to create a light and airy dining room and a kitchen, along with the lounge area that would become the heart of the family life. The stylish wooden slatted wall has divided the kitchen and lounge / dining areas making them more functional and private while still keeping the spacious open-plan feeling.
The bespoke wooden furniture added a warm accent to the modern brick walls in the kitchen. Two large skylights and the Crittall glass and door finishes with magnificent garden view, allow plenty of natural light, which was essential for the client.
Full renovation works were done to all bedrooms and bathrooms at upper level. The master bedroom enjoys a generous walk-in wardrobe, a newly added ensuite bathroom with the wet room covered by bright, modern tiles, and blue bespoke fitted joinery cupboards. Second bathroom underwent a complete renovation to invoke a contemporary design with a brick cladding wall. Warm oak finishes gave it a beautiful and cosy look and make it a spa-like experience.
The brief was to extend the property to create a light and airy dining room and a kitchen, along with the lounge area that would become the heart of the family life. The stylish wooden slatted wall has divided the kitchen and lounge / dining areas making them more functional and private while still keeping the spacious open-plan feeling.
The bespoke wooden furniture added a warm accent to the modern brick walls in the kitchen. Two large skylights and the Crittall glass and door finishes with magnificent garden view, allow plenty of natural light, which was essential for the client.
Full renovation works were done to all bedrooms and bathrooms at upper level. The master bedroom enjoys a generous walk-in wardrobe, a newly added ensuite bathroom with the wet room covered by bright, modern tiles, and blue bespoke fitted joinery cupboards. Second bathroom underwent a complete renovation to invoke a contemporary design with a brick cladding wall. Warm oak finishes gave it a beautiful and cosy look and make it a spa-like experience.
Highlights:
- Construction of new single and double storey rear and side extensions with all foundations, steels, pad-stones, etc.
- Construction of the new walk-in wardrobe and bathroom above the ground floor side extension
- Installation of a full wet underfloor heating system to all ground-floor areas
- Bespoke parquet flooring to the ground floor and the wooden flooring upstairs
- Full plastering and decoration throughout the property to the highest standard
Testimonial:
JK Construction Ltd is highly experienced – everything is professionally built, delivered and up to specifications as required. Kris is always able to give his advice and offer solutions to any kind of questions, which appeared during the project, and he personally coordinates all works to the final completion. The team stick to the timeframe and is meticulous with the building works.
We would highly recommend JK Construction Ltd.
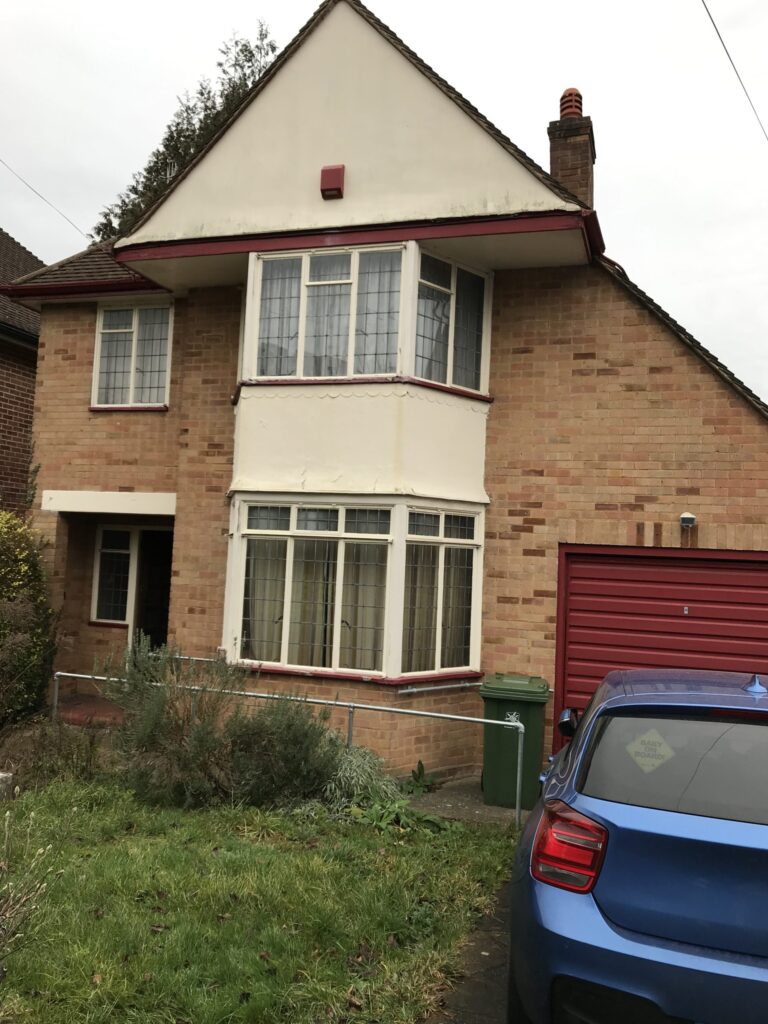
Before
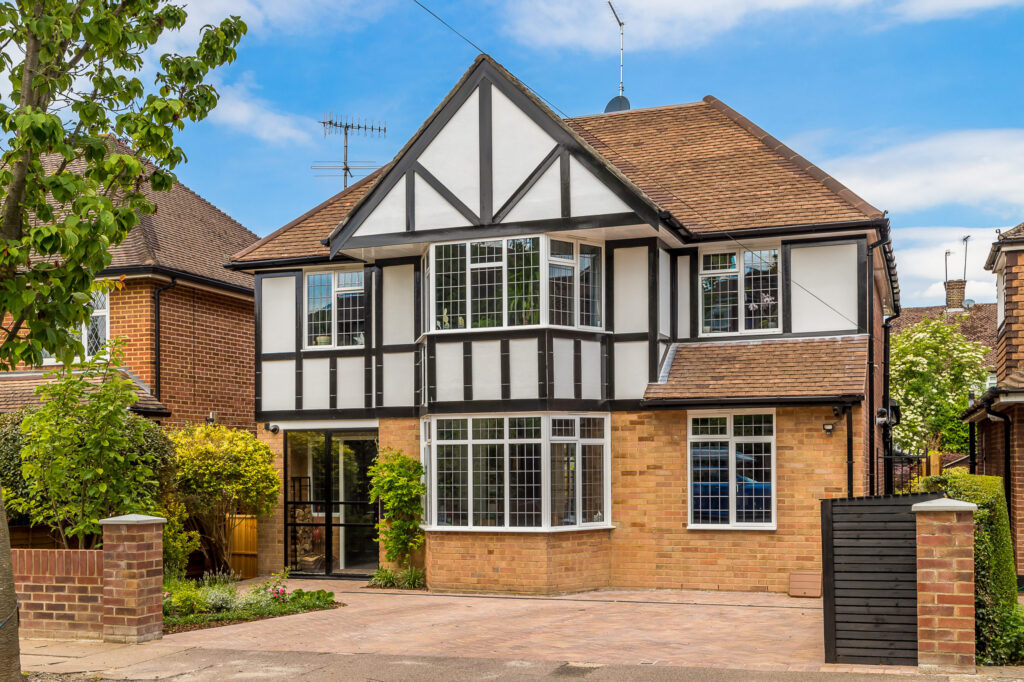
After
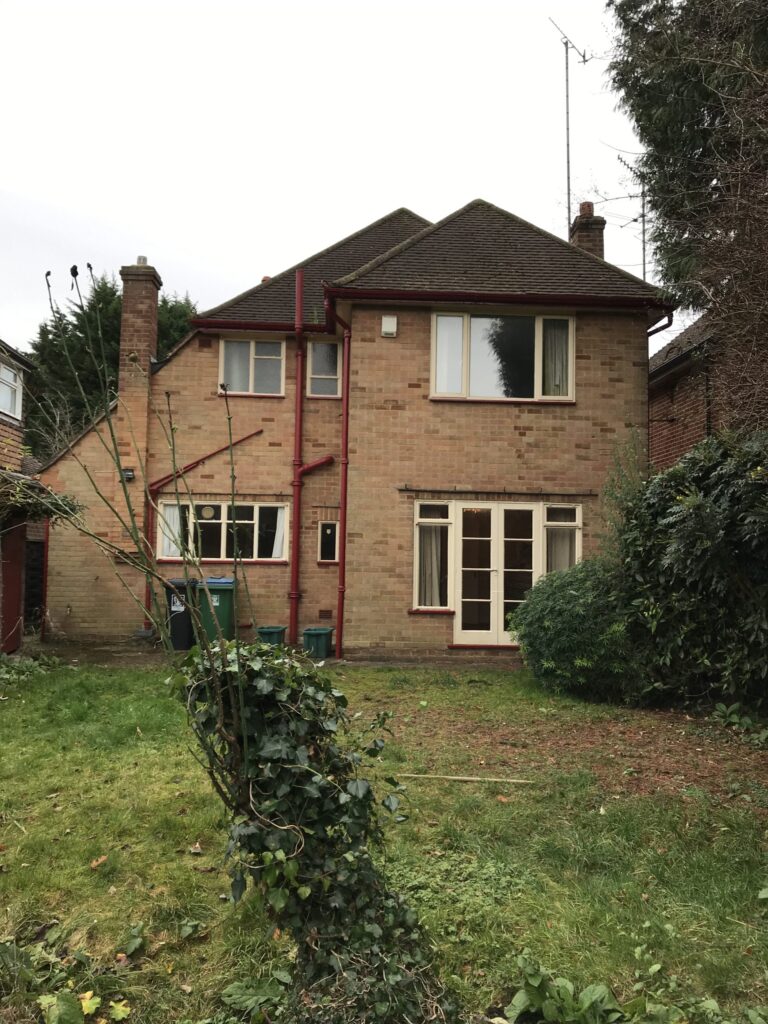
Before
