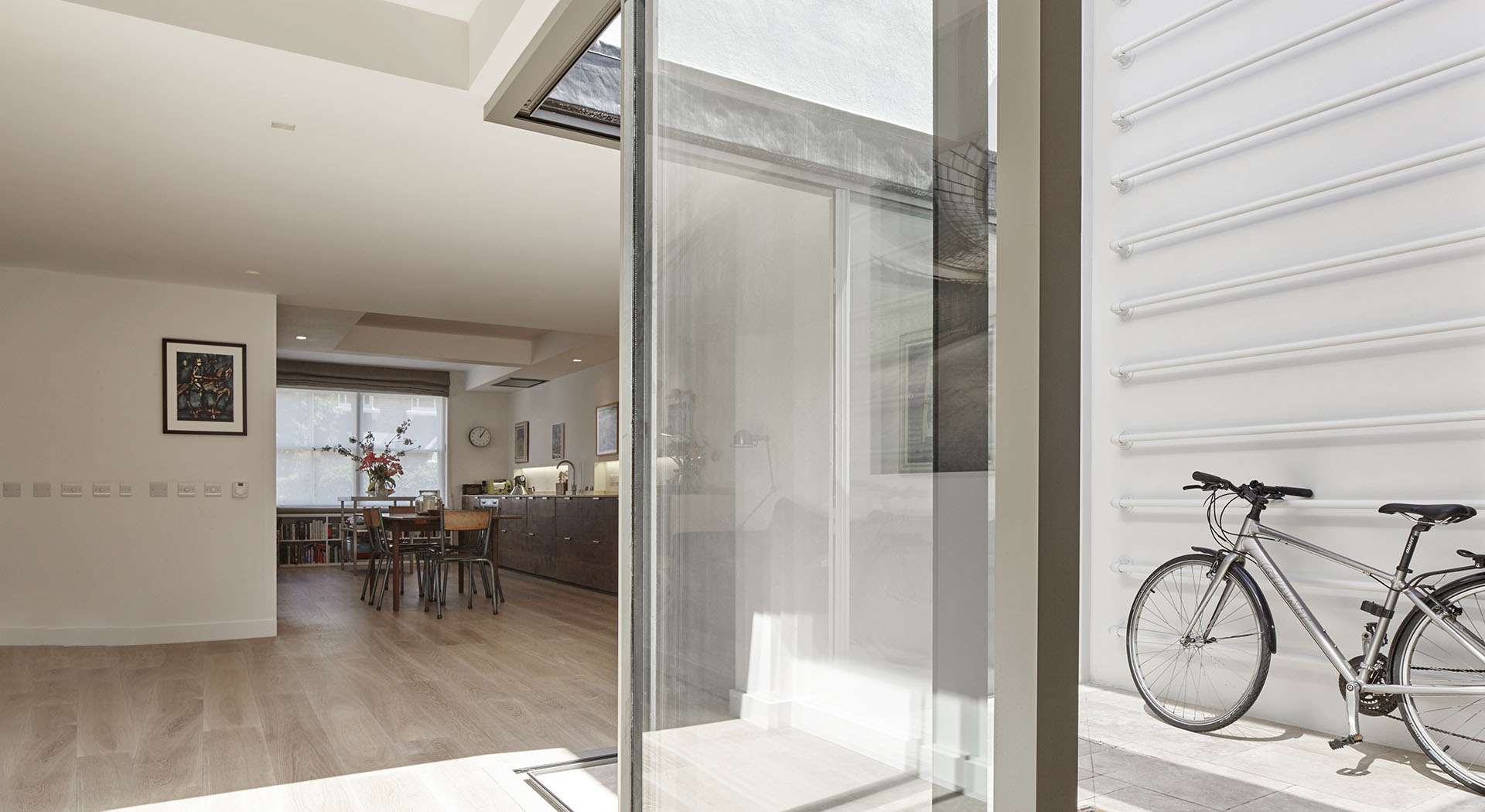
Elsley Road, SW11
In order to give a new lease of life to this Victorian house, the project involved not only a rear extension but also a comprehensive range of works through the entire property.
The aim was to make the house look bigger and create some useful space internally as well as externally. Therefore, a small courtyard was created on the ground floor and a large terrace/ patio emerged above the new extension.
A stunning contemporary open-plan kitchen with bespoke furniture blends with the dinning room, lounge and courtyard.
A completely renovated bathroom downstairs enjoys a bright and modern shower. The walk-on-glass installed above it gives the windowless bathroom plenty of natural light.
Both bedrooms and the second bathroom upstairs also underwent a complete refurbishment to meet the client requirements.
The project was designed by Ben Smith Architecture – the architects with passion and
unique approach to each project.
Main works included:
- Construction of a rear extension
- Internal glazed courtyard on ground floor
- Large patio / terrace with the high specification walk-on-glass on first floor
- Installation of a new heating system including an underfloor heating throughout the ground floor
- Full redecoration of the entire property
Architects: Ben Smith Architecture.
