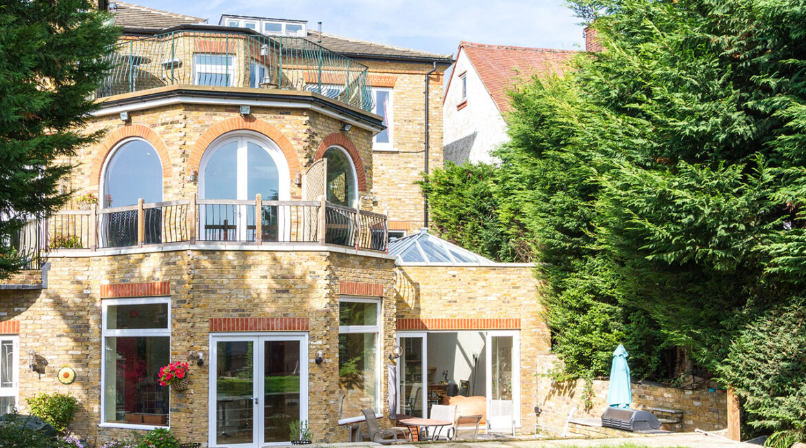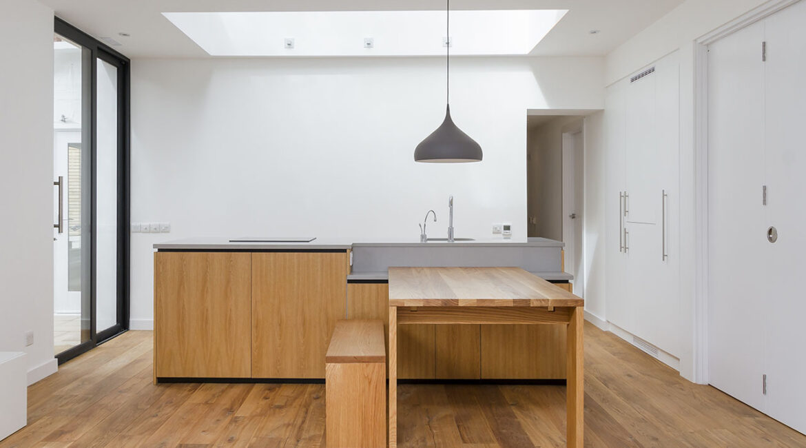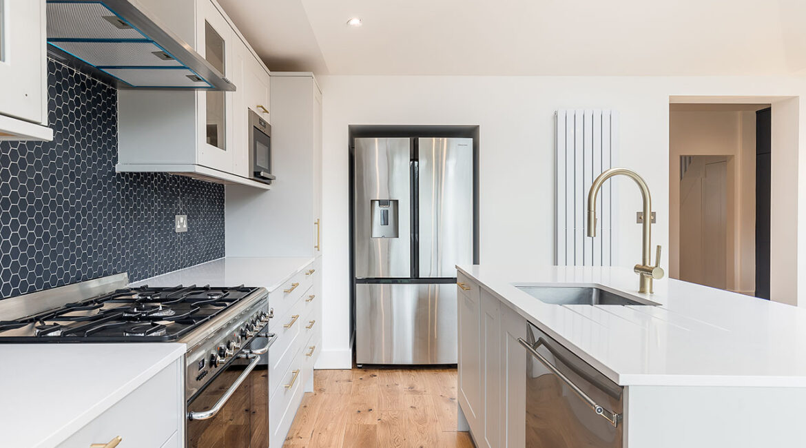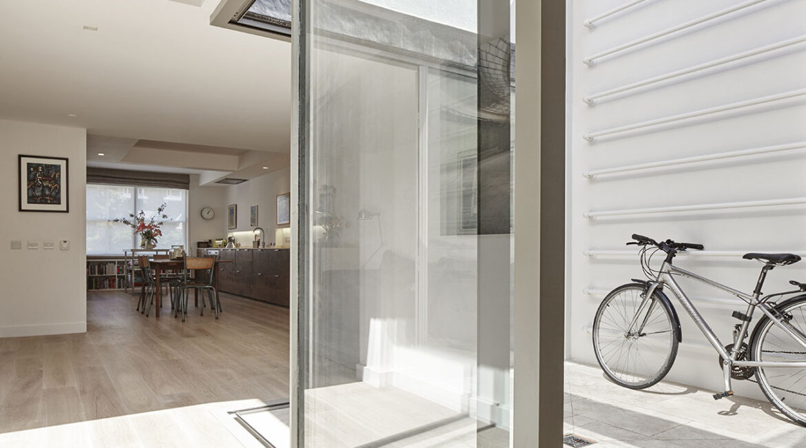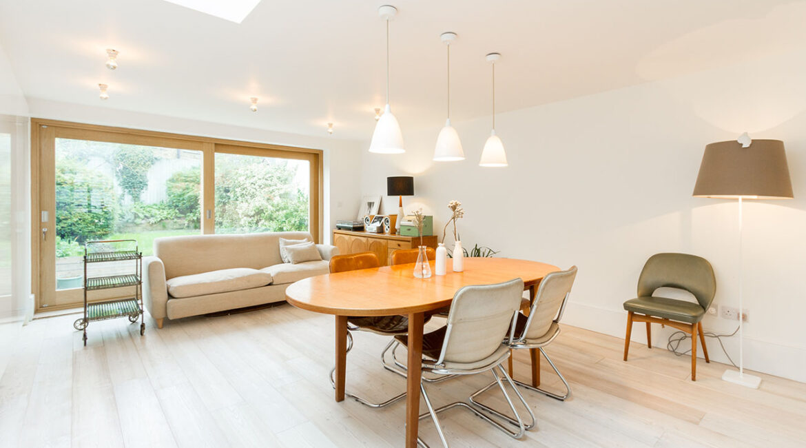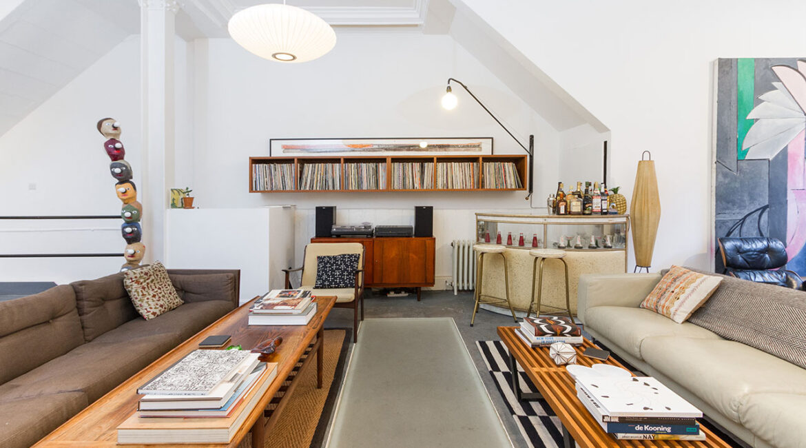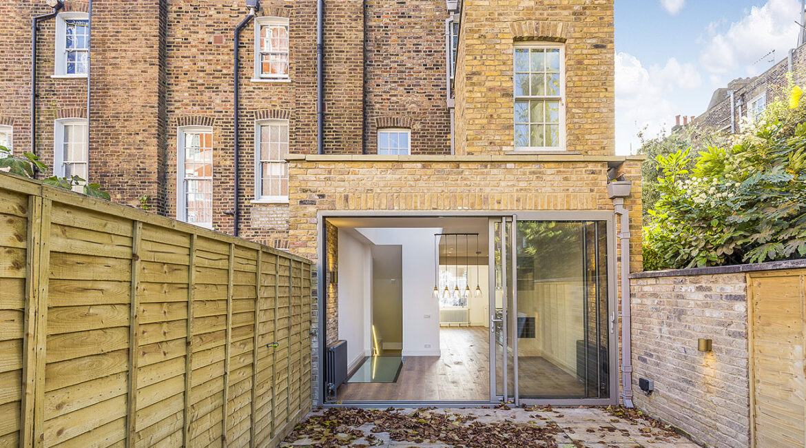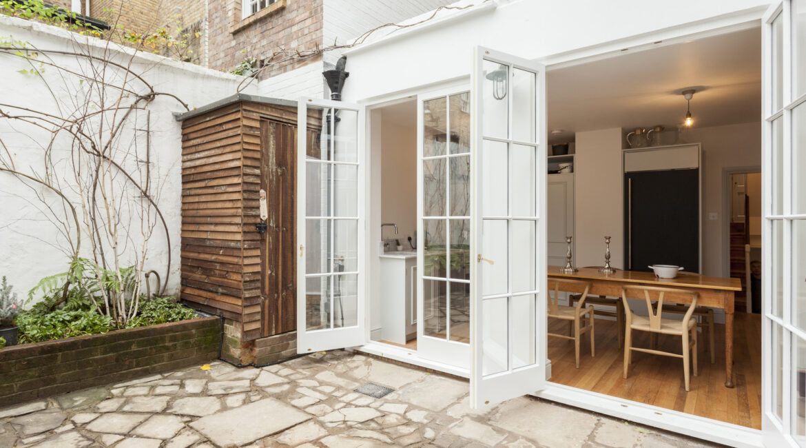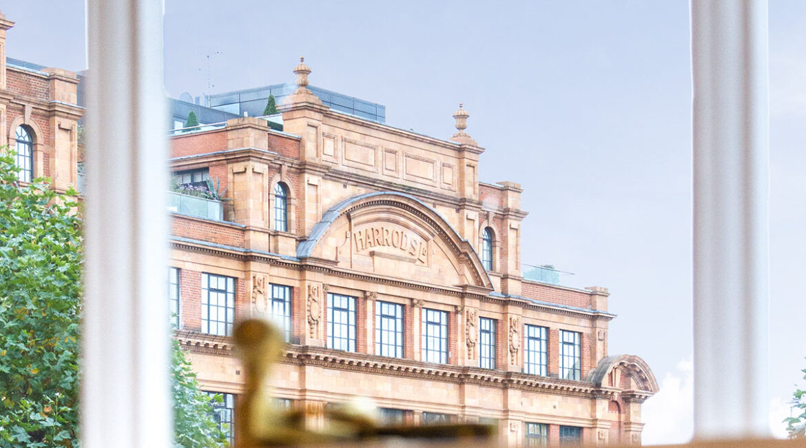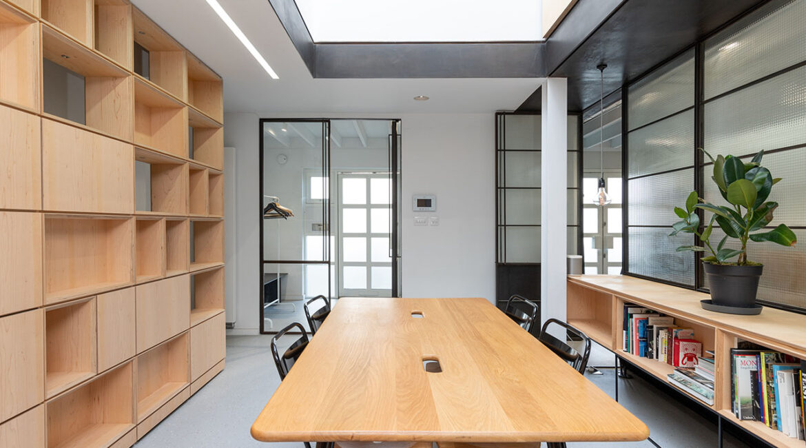This project consisted of a major basement development (over 2,500 sq ft) adding a complete new basement floor to a large residential house. Disruption to neighbours was kept to a minimum during extensive excavation works. All walls to the detached house were underpinned and a complete new floor added to...
Thornfield Road, W12
This project was based on a clear design-led premise: To allow the maximum possible light into a lower-ground / partial basement flat. The aim was to create a spacious, modern design, combining openness with privacy.Challenges included: Major structural / Basement works with close surrounding residents in a quiet residential area...
Thompson Avenue, TW9
This project involved a refurbishment of the entire property as well as creation of a rear extension at this semi-detached house.The new spaces face the garden and allow considerably more natural light via the skylights. A large sliding door and cedar cladding created a contemporary exterior look. In addition, the project...
Elsley Road, SW11
In order to give a new lease of life to this Victorian house, the project involved not only a rear extension but also a comprehensive range of works through the entire property.The aim was to make the house look bigger and create some useful space internally as well as externally....
Archdale Road, SE22
This development of a relatively standard terranced property transformed the living space in the ground floor by dramatically extending the kitchen and dining area into a new purpose built extension.With very large hardwood sliding doors and a large skylight, the new extension provided a spacious new dining area which complemented...
Mitchell Street, EC1V
This major re-working of a semi-industrial warehouse space involved lowering the existing basement area, including full Delta damp-proof membrane system and underfloor heating throughout. Design features included an internal floor/ceiling industrial strength skylight and polished screed floor finish. This, together with the re-claimed bespoke book cabinets created a fantastic retro-industrial...
Islington N1, London
This project involved a comprehensive refurbishment of the property as well creating a new basement with a double storey rear extension at this Victorian house in North London. The lounge, a bespoke kitchen and the dinning area have been arranged in an interconnected sequence, and the large hardwood sliding door and the skylight...
Montpellier Place, SW7
This high value project involved extensive structural basement works in order to create a new kitchen / diner opening out into lovely courtyard rear garden area. In addition, significant structural re-development of existing basement area to create: luxurious master bathroom with sauna, new utility room housing new heating (megaflow) system...
Trevor Square, SW7
This large-scale project presented numerous challenges owing to the restricted access to both the building and indeed the local area.Much of the works were subject to extensive Party Wall oversight and had to comply with local Planning and Conservation Area permissions.In addition, the works required a details phased approach in...
Florida Street, E2
This incredible and challenging project included works through the entire property. A full renovation breathed a new life into this two-storey town house without taking away any of its original external features.The space on the ground floor has been redesigned in order to make it look more industrial and modern....

