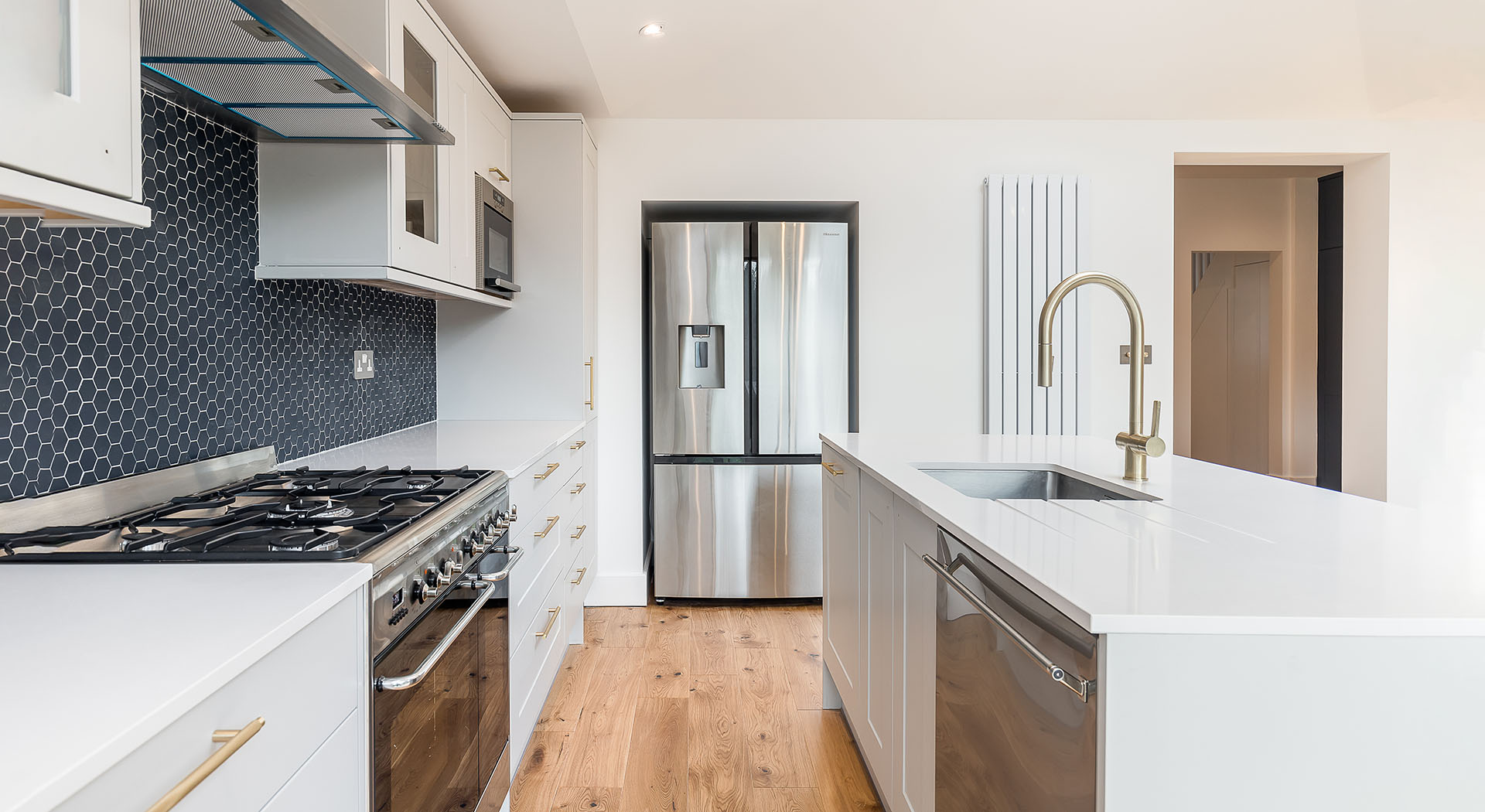
Thompson Avenue, TW9
This project involved a refurbishment of the entire property as well as creation of a rear extension at this semi-detached house.
The new spaces face the garden and allow considerably more natural light via the skylights. A large sliding door and cedar cladding created a contemporary exterior look. In addition, the project included a transformation of the loft into a large bedroom and the stylish second bathroom with a bespoke joinery.
Structural works included a major re-modelling of the existing roof to allow a full-length loft conversion; significant structural alteration to the existing layout and a complex steal construction to allow opening between kitchen and conservatory.
Highlights:
- Removal of the existing rear walls and roof to property (including all temporary propping)
- Creating a new large rear extension
- Loft conversion across the property
- Extensive structural works
- Decoration, finishes, bespoke joinery throughout the house to high standard
Project designed and coordinated by Ben Smith Architecture.
