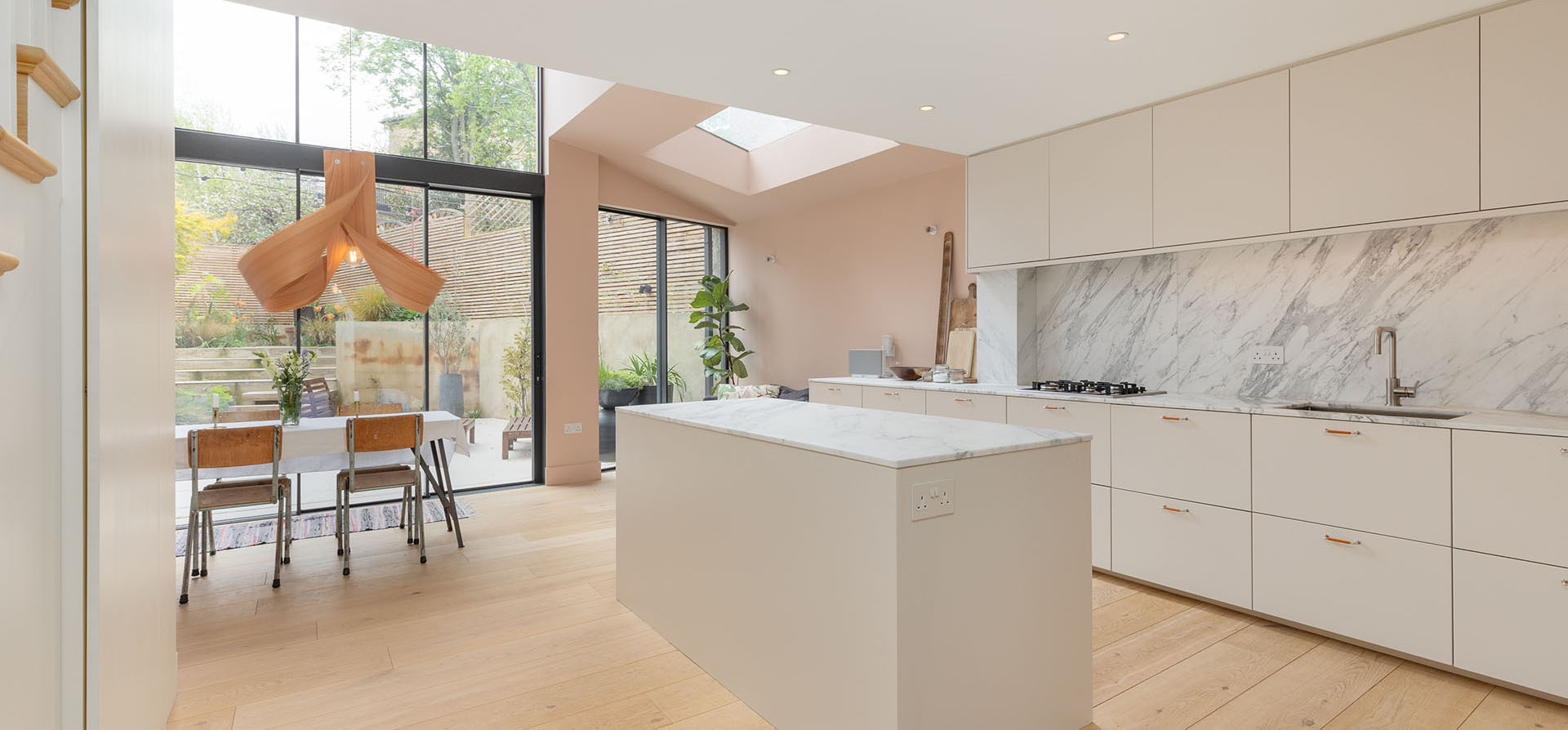
Hugo Road, N19
This project included a large basement conversion together with double storey rear glazed extension.
The refurbishment created an open plan with a new bespoke kitchen & spacious dining area that has views of the backyard through the huge, grey-framed windows and a large glass door which leads into urban modern garden.
Part of the remodelling process involved transforming a partition of the ceiling into a glass running the length of the extension to maximise a natural light and create a contemporary, energy-efficient design.
The main bathroom underwent a complete renovation to invoke a modern style. We incorporated marble and green handmade shaded tiles, white wall-mount double sink and a large mirror cabinet running through the wall.
Highlights:
- Large basement conversion and double storey rear glazed extension with all: foundation, steels and other structural elements
- General refurbishment including new electrical and plumbing installations, new ceilings and walls, decorating etc.
- Installation of a full wet underfloor heating system to all basement areas
- New modern kitchen & dining area
- Contemporary bathrooms
- Modern garden renovation and relandscaping by incorporating the garden into different levels creating different garden zones
Architects: Cooke Fawcett Architects
